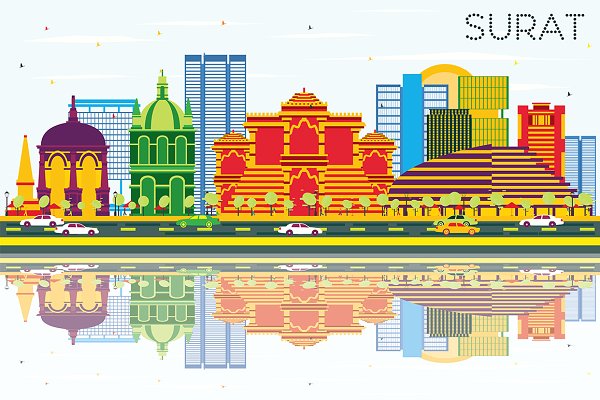NECESSITY OF INTERCONNECTED MIXED-USE SKYSCRAPERS

Gujarat is one of the fastest growing states of India. With growing necessities, new opportunities for vertical development are increasing continuously and rapidly. Within last five years many amendments and new regulations are added in GDCR (General Development Control Regulations).Most of the amendments are focused on more paid FSI, Setbacks/Margins, Parking and safety measures. Recent news said that Gujarat Government is planning to provide 70+ Storey heights for major five cities of Gujarat (Ahmedabad, Vadodara, Surat, Rajkot and Gandhinagar). Distinct rules and regulations for FSI, Setbacks, Refuge/Skip floors, wind tunnel testing etc. will be added in GDCR. A special technical committee will be set up to give approval to such projects. These changes are admirable but not enough.
One cannot treat skyscraper in a same way as 15 to 25 storey high-rise towers. Major shift in policies, completely new visualization in designing and structural system and people’s positive attitude is required. The base question here is why any city required a vertical development? There are many reasons like optimum use of land, more open spaces for vegetation and urban development, reduce urban sprawling, reduce traffic congestion due to less traffic movement, reduce urban infrastructure costs for road networks, drainage, water supply and storm water systems etc. In current scenario, major high-rise developments of Gujarat are of singular use of whole residential or whole commercial. Single use towers over 25 storeys cannot give 100% justices to all concerns of vertical development. Regretfully, not any government policy nor any developer nor any master planner or leading architect is encouraging mixed-use vertical development because of its planning, structural and construction complexity.
Mixed use planning can more effectively serve the purpose of vertical development than a singular used tower. For example, a building having all facilities of residential, offices, shopping and recreational areas can reduce public circulation and use of vehicles dramatically than singular use buildings. And lifts can be effectively used as “Vertical Public Transportation system”. Residential tower with few shops at the ground without proper setback for parking and pedestrian movement is not considered as mixed use tower nor does an office tower with a recreational deck & cafeteria at top. Council of Tall Buildings and Urban Habitat (CTBUH) has defined a mixed use skyscraper as one which contains two or more functions where each occupies a “significant proportion” of building floor area or height, typically judged at 15% or greater.
Energy sharing and peak load reduction & distribution are much more efficient in mixed use towers. As described by Dr. Philip Oldfield in his book “Office and residential spaces have different occupancy periods, they require heating and cooling at different times- the building peak load will be reduced, as compared to single-function tower of the same area, allowing to for smaller heating and cooling plants to provide space conditioning.” Of course, construction and designing of mixed use tower is much more complex than singular/typical floor building because of changing structural grid & functional planning for various uses. Office and retail spaces are found generally at lower levels because of requirement of larger floor plates and residential and hotel spaces are found at upper levels for requirement of smaller floor plate, more daylight penetration and better views. Transfer floors are required to shift the column load of the top floors to new grid of columns at the bottom levels.
Another important element, which I prefer for better vertical development as well as better urban development is Podium and inter-connected mixed use towers. The main distinguished feature of this typology of skyscraper is multi-level horizontal connection between mixed-use tower, which allow not only vertical transportation but also multi-layered horizontal “Sky-streets” or “Sky-bridges” connected a to series of mixed-use towers and offers more flexible ways of transportation. This system more adaptable, expandable and flexible in nature with three dimensional circulations; vehicular movement at ground with multi-layered fly-overs connected with podiums with vibrant public activities and much safer pedestrian sky-bridges at different levels. Advantages of podiums and sky-streets are many:
- Reduced traffic congestion on ground level
- ‘Streets in the sky’ can be act as an informal market, community or gathering space, recreational area etc. In sort, live street-life of low-rise suburban area can be achieved in the sky.
- Safer escape strategies can be planned with multiple cores or sky-bridges connections.
- Reduced pedestrian movement on the road can help to avoid accidents.
- Expandable nature of vertical city makes it more feasible to develop further in future.
- To build vibrant street life and market places, integrated with connected podium towers.
- Create live public spaces with specialized activities
- More integrated and flexible podiums for efficient pedestrian movement with active streets.
A major challenge for development of inter-connected mixed use towers with podium is that it is a long term process. To convince and divert people towards a new vertical urban form is not a one day process; it could take a century to transform. Large amount of initial cost, refined urban development policies, political issues and developer’s positive attitude not only towards a single skyscraper which he is planning to develop but also a positive attitude towards a development of city as a whole is important. Even healthy collaboration and understanding between government, architects and private developers is required to maintain and follow the policies even after a century. This does not ask for sweeping demolition, it could be done as a master-planning strategy over a century or more, in which city organically (gradually with consent of the people) adapted to it by affirmative planning policies which encourage interconnected mixed use development, which work within the rules and regulations to achieve final goal of “Vertical City”.
AR. NIRAV KHANDWALA
NK ARCHITECTS
DATE: 22 AUGUST 2020
